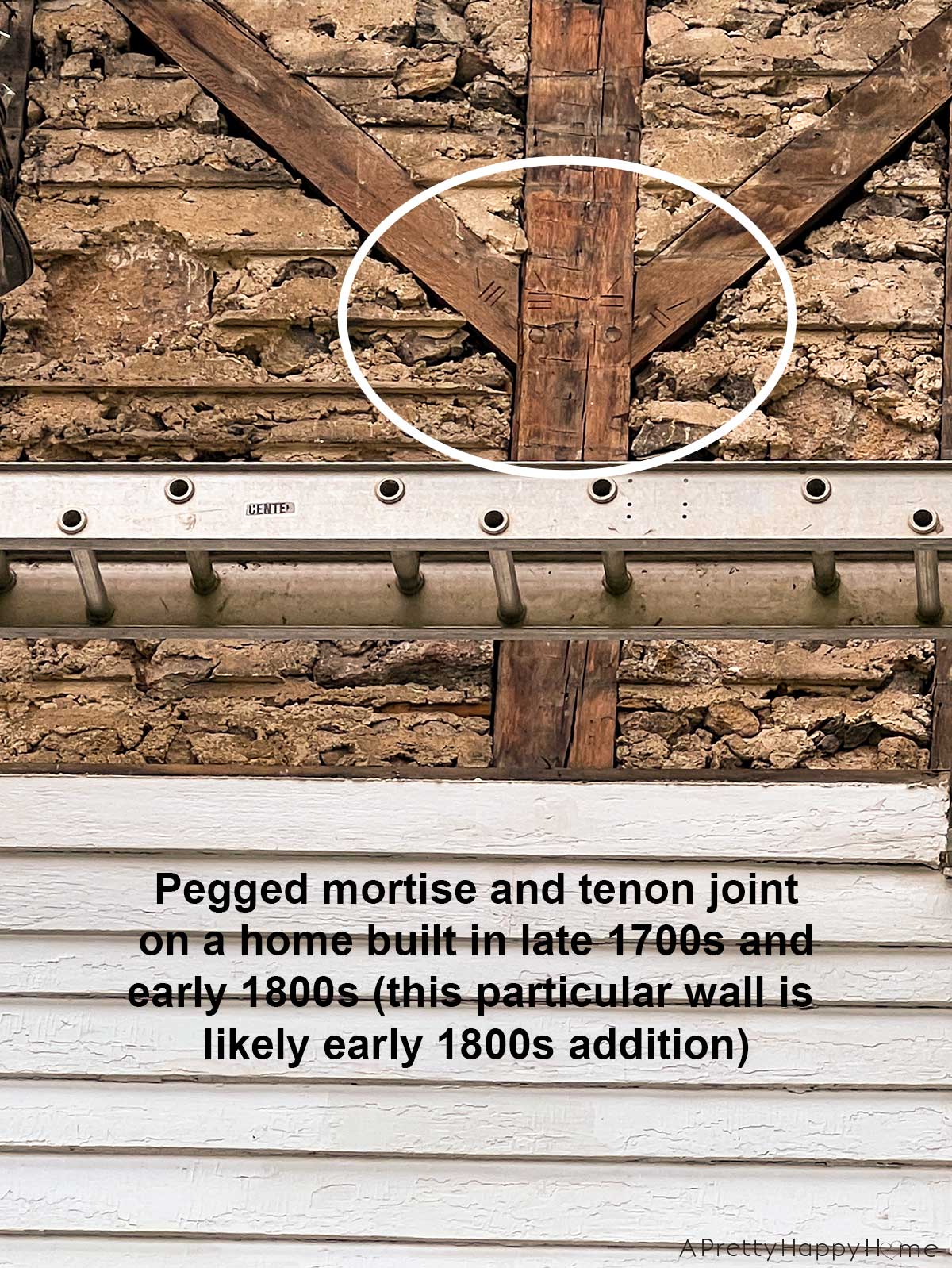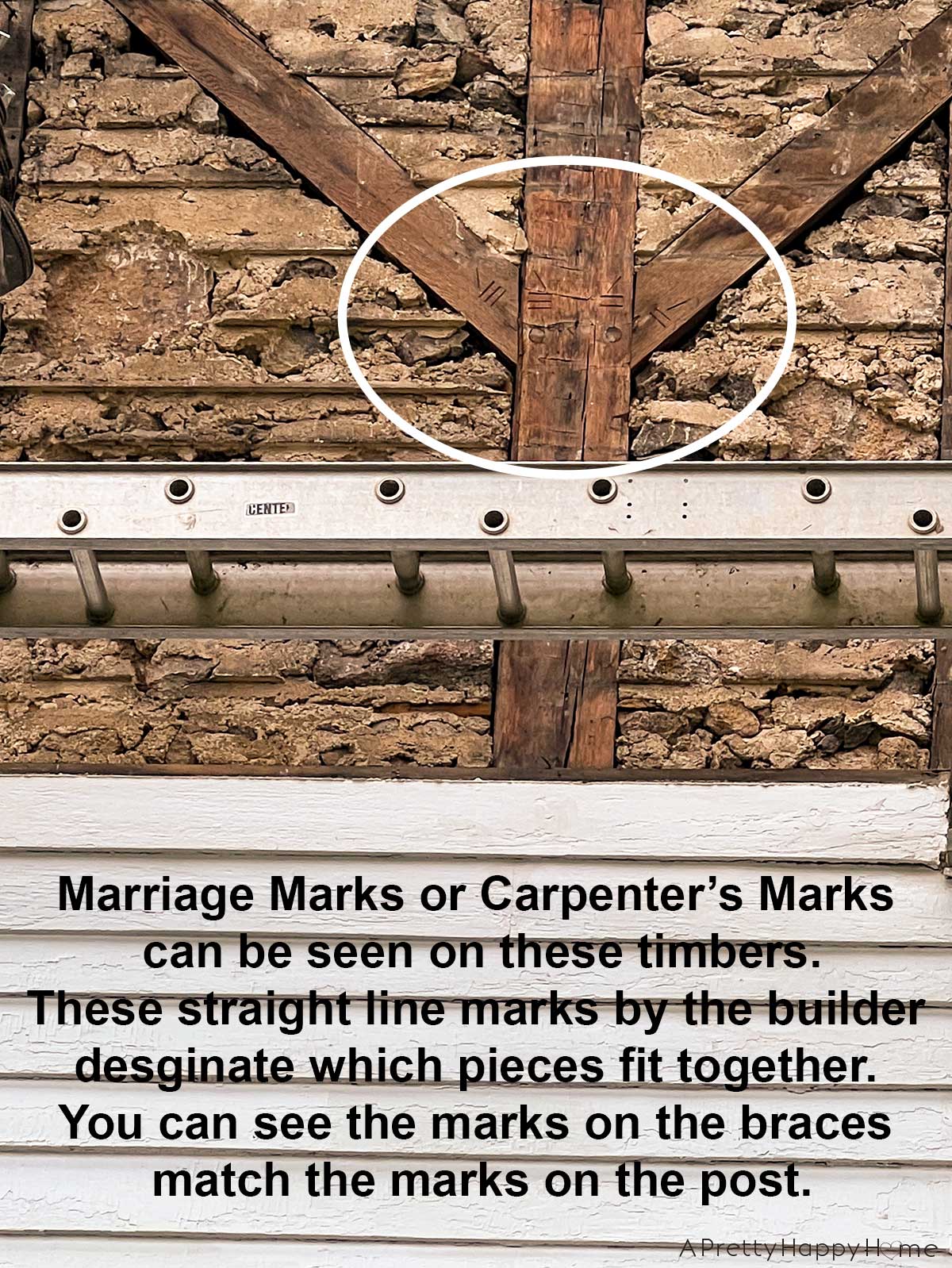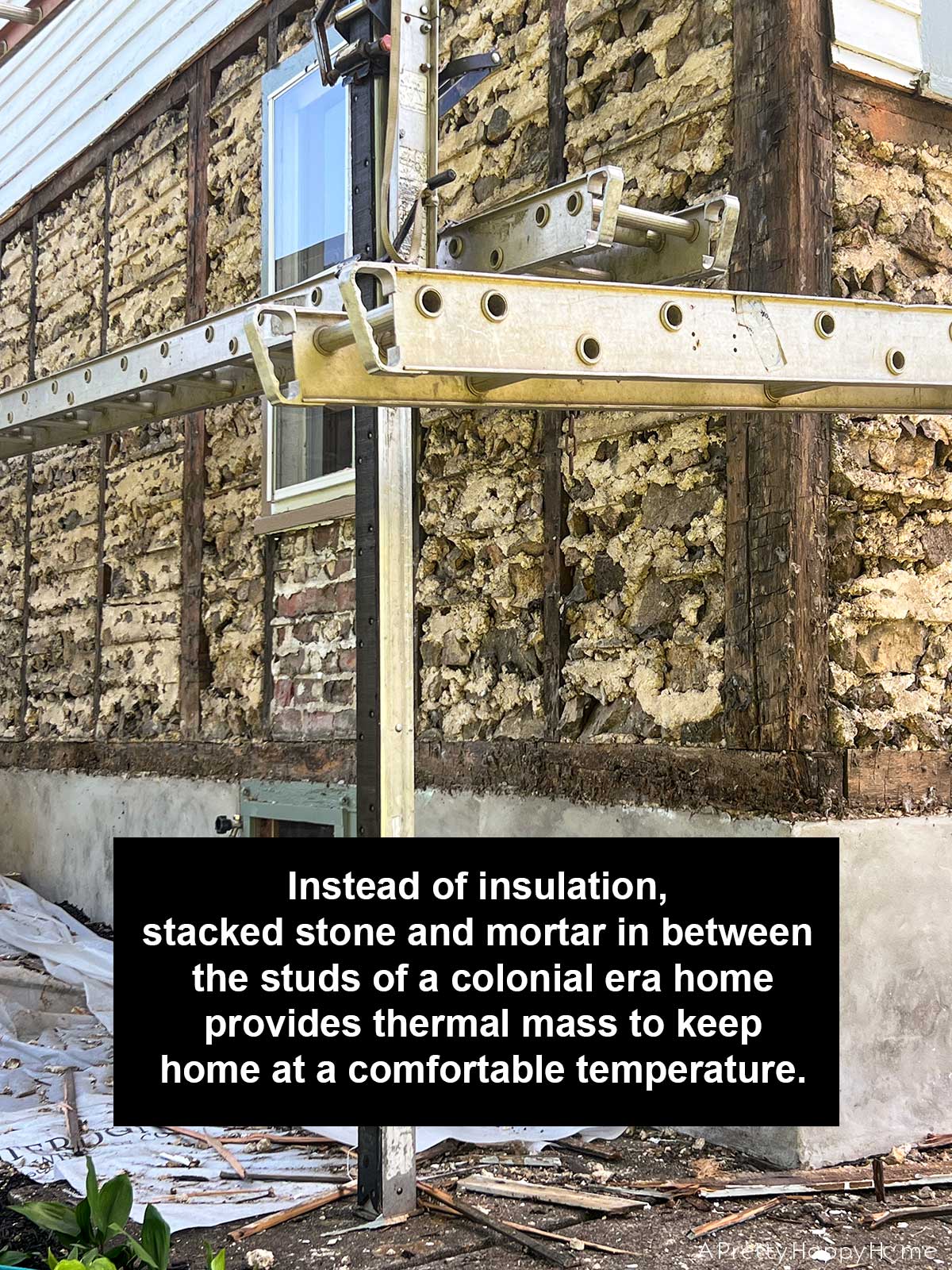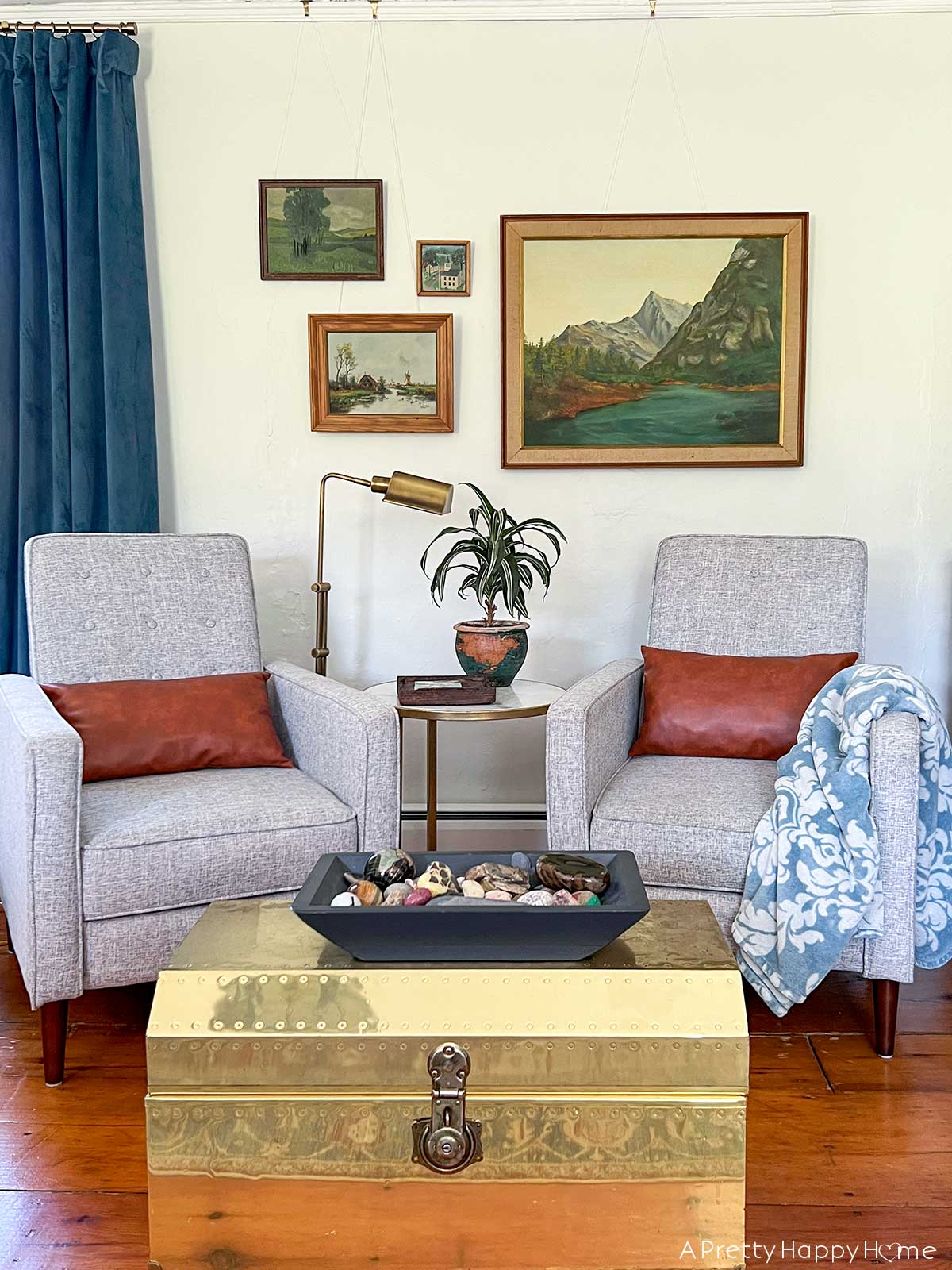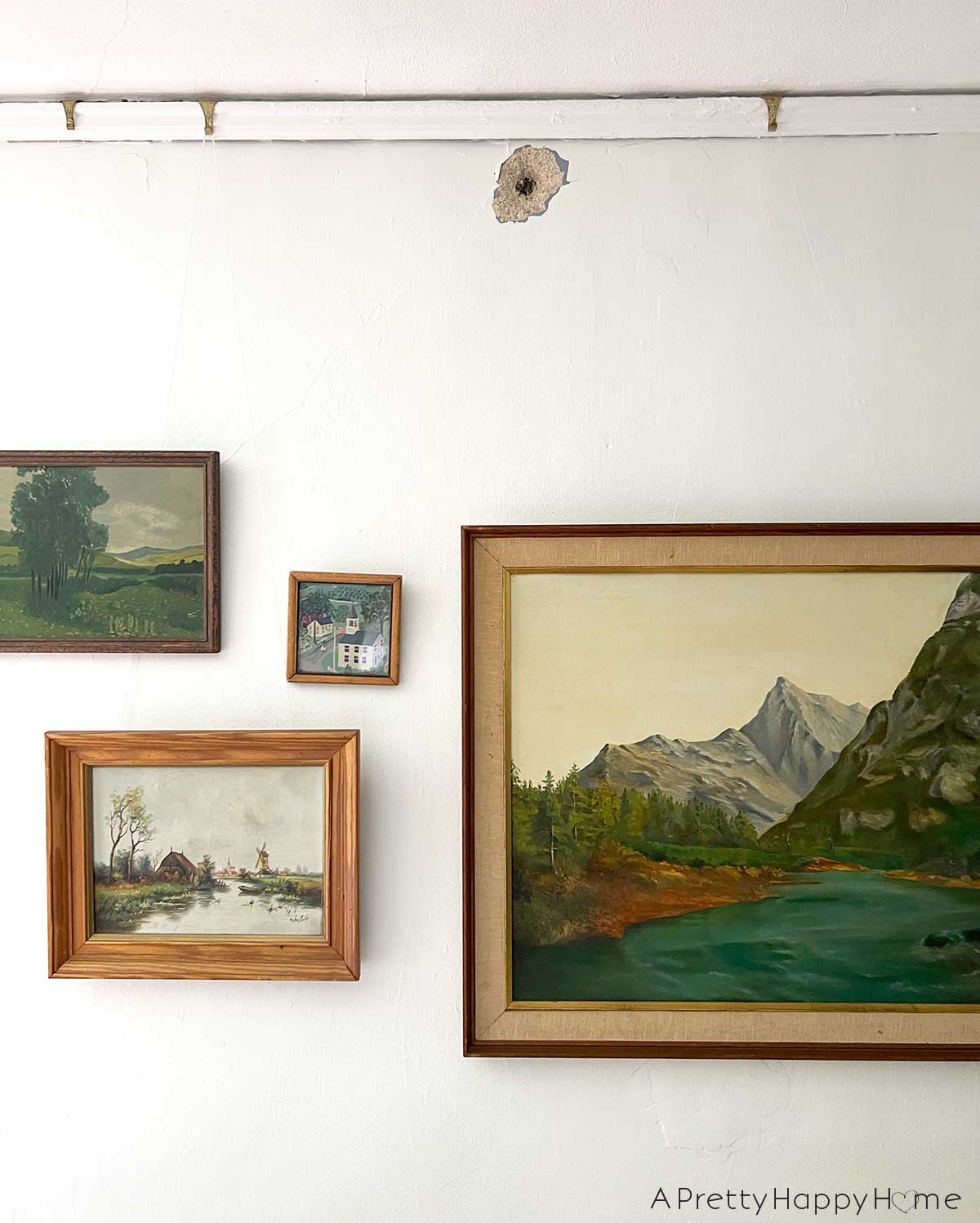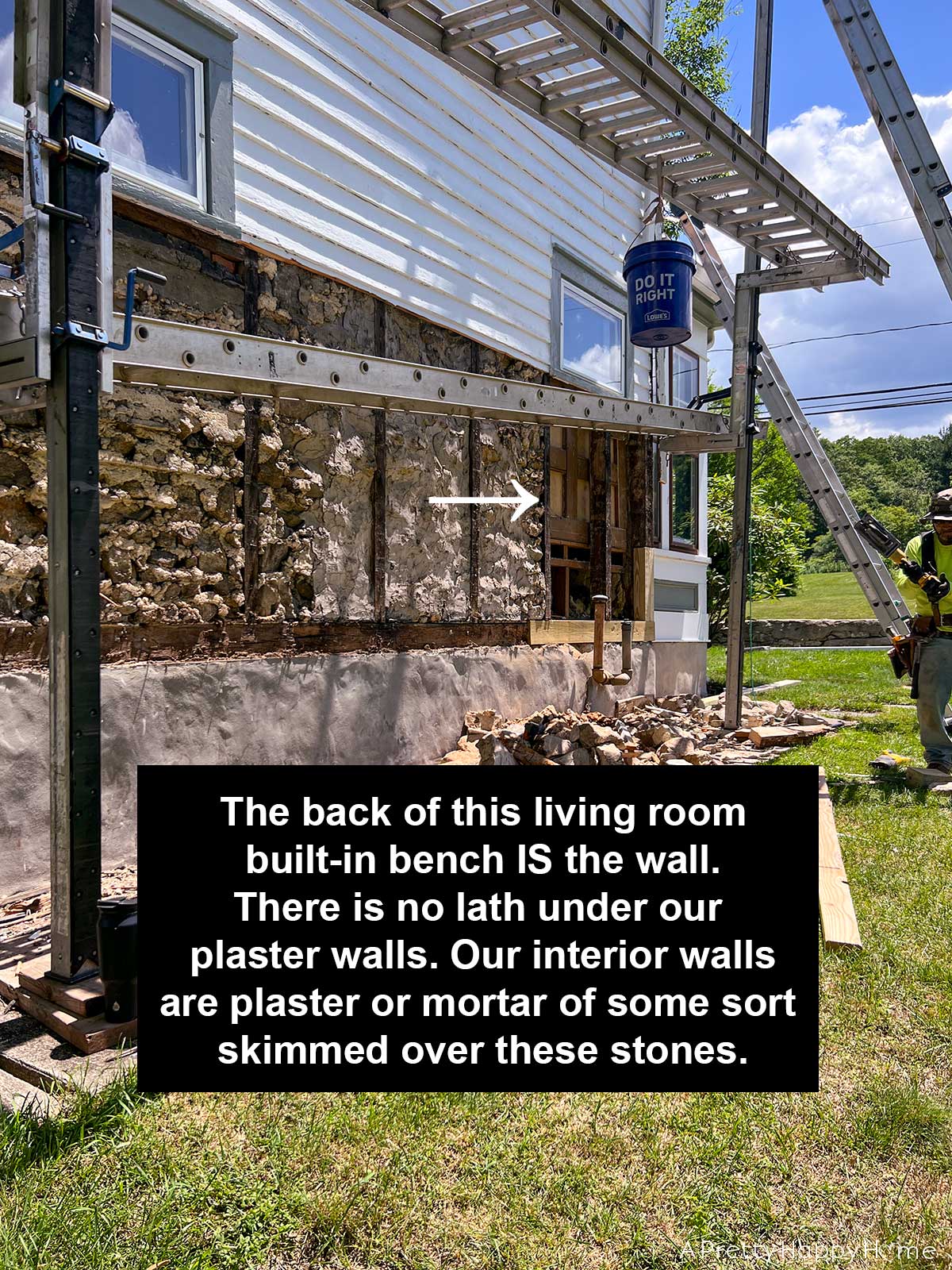
4 Old House Construction Techniques We Found When We Replaced Siding
While putting new siding on our very old house (circa 1780s with later additions), we had a first-hand view of 4 old house construction techniques that blew our minds.
Not everyone has the opportunity to see the “guts” of their home, so we’ll use my home as an example so that you’re not shocked someday.
Fasten your proverbial tool belt and come check out the 4 old house construction techniques we found.
#1 Old House Construction Technique: Timber Framed Construction
Our home was built before power tools existed. It was built before electricity was invented. It was built before modern nails and screws were invented.
In fact, the frame of our home uses no nails or screws at all to hold it together and it has been standing for almost 250 years.
Stop and think about how hard it would be and how talented you’d have to be to build something as big as a home without power tools or nails and screws. How many people have the skills to do that today?
Homes built in the United States in the 1700s and early 1800s are typically referred to as timber framed. This means really large, hand-cut beams and posts from old-growth lumber were fitted together with handcrafted joinery.
They used wood fastening techniques such as mortise and tenon joints and wood pegs. This type of hand joinery has been used for thousands of years and creates a very strong joint.
One of the reasons the joint is strong is because when the wood dries it tightens the peg and/or tenon into the hole.
#2 Old House Construction Technique: Marriage Marks or Carpenter’s Marks
Same picture, but let’s look at a different aspect. Do you see the hatch marks on the braces and the post?
On the left brace, there is a diagonal line and then 3 dashes. The same pattern can be found on the vertical post. On the right brace, there is a diagonal line and 2 dashes, which match the right side of the post.
These are called marriage marks or carpenter’s marks. These marks varied but were often Roman numerals, and were made by the builder with a chisel, knife, or something else to keep track of which timbers fit together. A contractor told me recently that his house has carpenter’s marks made with a branding iron.
Isn’t that neat that we can still see them and that their meaning has not been lost to history?
#3 Old House Construction Technique: Stacked Stone and Mortar In Between Studs
How did people insulate their homes before modern insulation was invented?
Any number of ways. Straw. Mud. Wool. Grain. Whatever they had on hand, basically.
Modern insulation acts as a barrier. It blocks heat from entering a home in the summer when it is hot and it blocks heat from leaving the home in the winter when you’re paying to heat it.
Our home doesn’t have insulation per se.
Between the studs are stacked rock and mortar. Probably lime mortar. In some places, we have bricks instead of rocks.
This is not a structural feature.
These rocks or bricks provide thermal mass to our home. The concept is that rocks absorb heat, hold it, and slowly release it.
You can see thermal mass in action in nature. Think about animals sunning themselves on rocks. Even after the sun has started to set, the animal will stay on the rock because it is still warm.
For our house, this technique works exceptionally well at maintaining a steady interior temperature in the mid-60s Fahrenheit without any heating or cooling system running as long as the exterior temperature stays between 45 F and 75 F.
If the outside temperature is in the 80s and 90s Fahrenheit, the wheels fall off the bus and it gets hot! Not hotter than the outside, but uncomfortable for us whiny humans.
Me. I’m the whiny human.
#4 Old House Construction Techniques: Plaster Walls With No Lath
When you think of plaster walls, you think “lath and plaster.” Lath are horizontal strips of wood attached to studs that give plaster something to grip onto.
We learned, in the course of having our siding redone, that our exterior walls do not have lath.
The rocks you saw between the studs on the outside of the house in the above pictures are the same rocks forming the walls on the inside of our house.
Our walls are plaster of some sort. But it is plaster or mortar over the rocks and studs. Not plaster over lath.
If we took down all of that stone between the studs of our home to add modern insulation, we would have no interior walls. It would all be open to the outside. Talk about indoor/outdoor living!
Is this common in old houses? I don’t know. It probably depends on the age of the house, circumstances when the house was built, updates it has had over time, etc.
Your house is probably “normal.”
I suspect, for a long time, wood paneling covered the walls.
How do we know for sure that there isn’t lath behind the plaster of the exterior walls?
There were clues over the years, but the real “aha moment” came when we had our siding redone.
It caused some damage to the interior plaster. Enough was revealed in multiple places (one shown below) that we could see no evidence of any lath attached to any of the studs. The mortar covering the wall was very similar to the mortar removed from our basement during the stone foundation repointing process.
Please note that this damage is not something we got worked up about.
It’s easily fixed and we learned something interesting about our home in the process that potentially saved us from a catastrophe later.
The second clue that our walls were not normal lath and plaster is that we did have to remove some stones from the wall during the siding replacement process to repair a beam.
When the stone and mortar were removed, the back of our wood built-ins next to the living room fireplace was exposed.
The built-ins were not built up against a lath and plaster wall or any wall. The built-ins ARE the wall.
Long story short, we’re keeping the stone in between our studs for now.
That’s a project we have no desire to undertake right now and don’t see a real reason to do so.
I found these 4 old house construction techniques to be fascinating. Frankly, I am in awe of what these individuals accomplished.
It has been incredibly rewarding and inspiring to see how well our home was built and it further strengthens our resolve to be the best stewards of this home that we can be while it is in our care.
What do you think of these old house construction techniques? Have you lived in a home with any of these? I’d love to know. Please leave a comment on this blog post, email us here, or reach out via Instagram or Facebook.
Happy Old House Living!
I’m not an expert. I am an old house owner and am learning right alongside you. For more old house construction technique resources, I found the following articles to be helpful:
Timber Frame System Building Details
A Brief History and Evolution of Timber Framing
How To Tell If You Have a Balloon Frame House
History of Timber Framing Around The World
Thanks for being here today. If you’d like another blog post, I’ve got you covered.
All About Our 240-year-old Pumpkin Pine Floors


