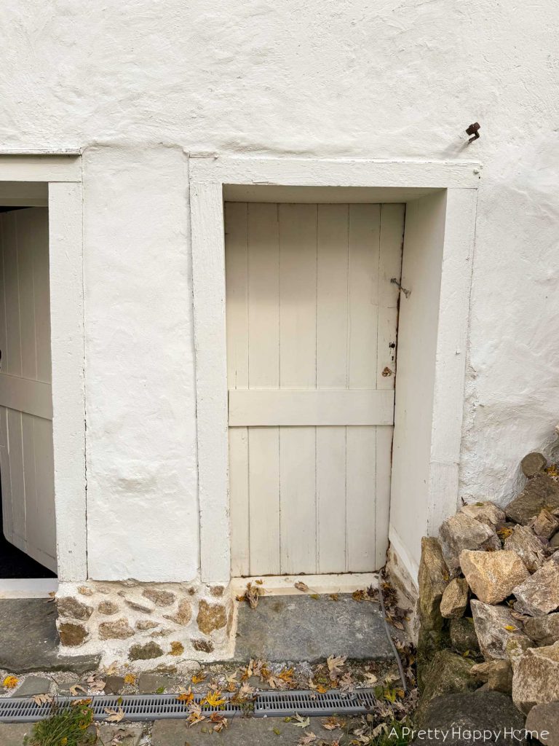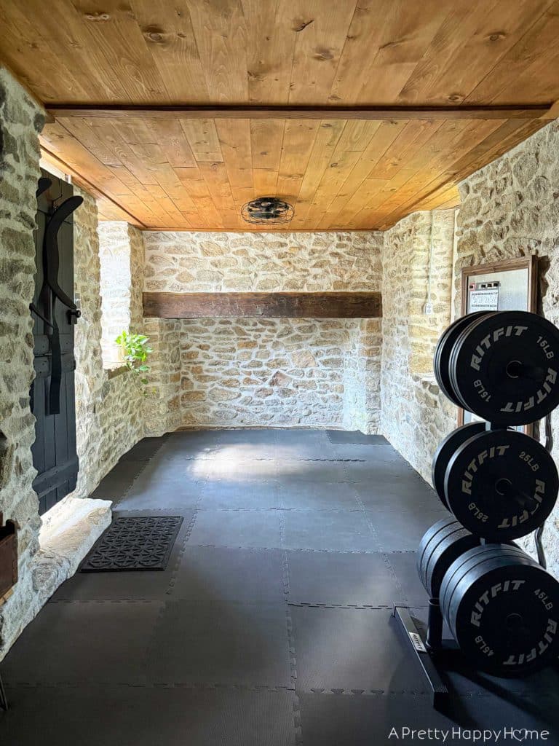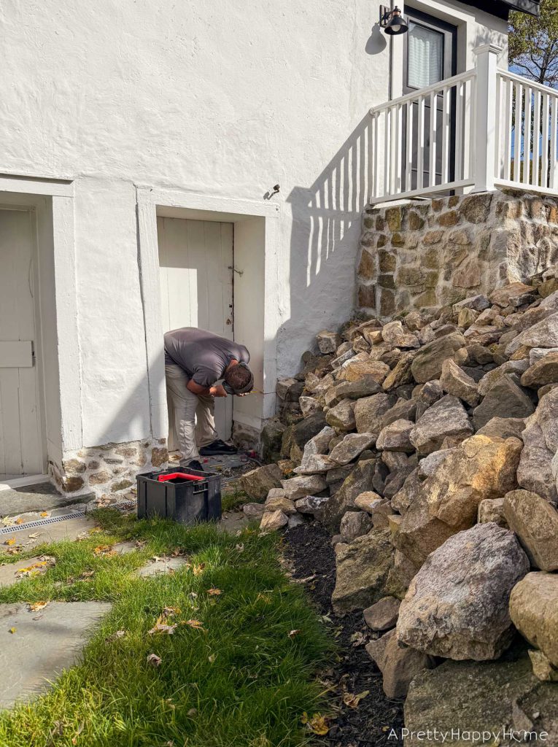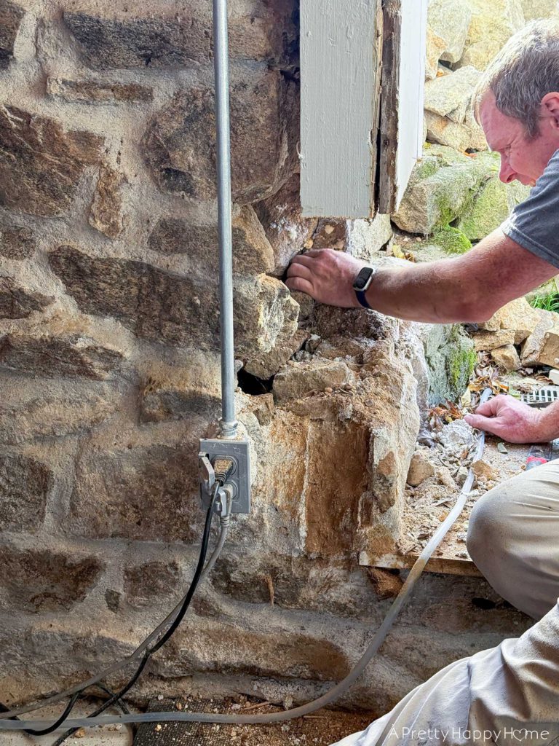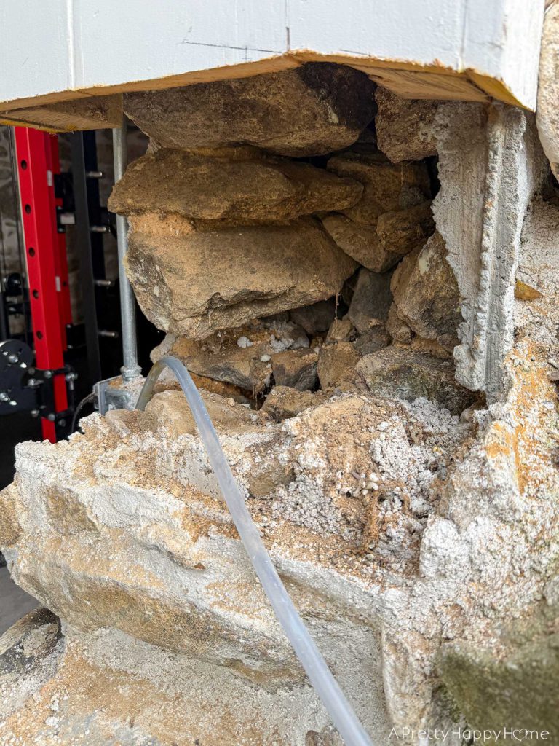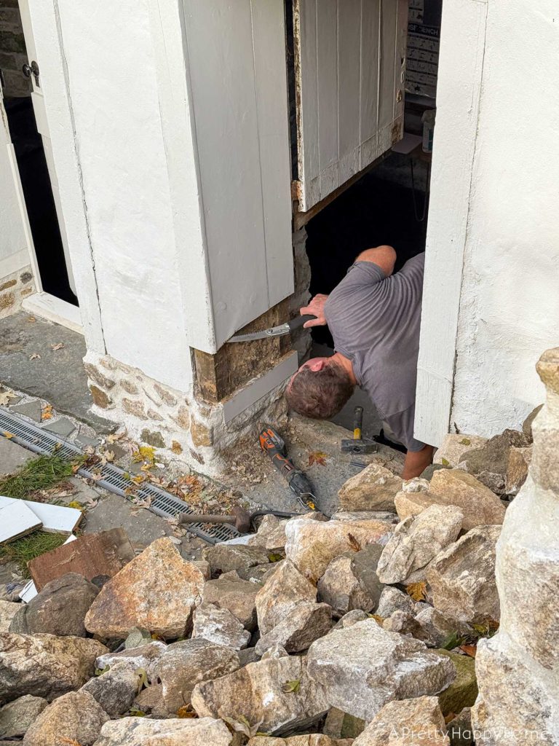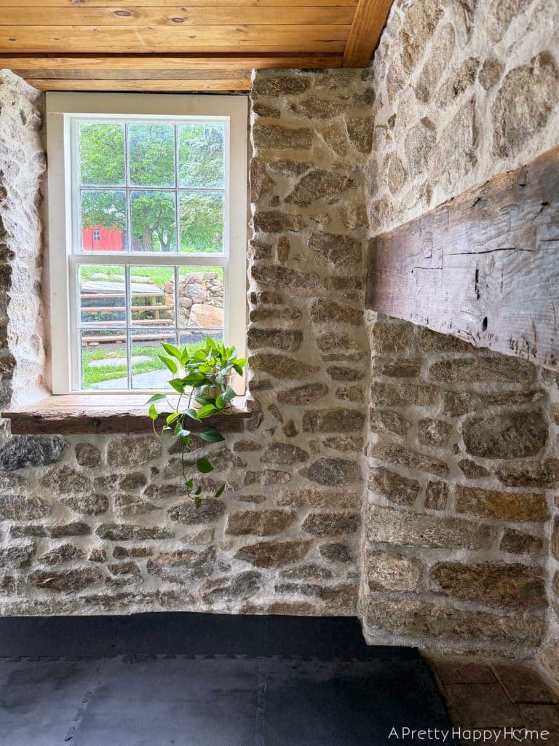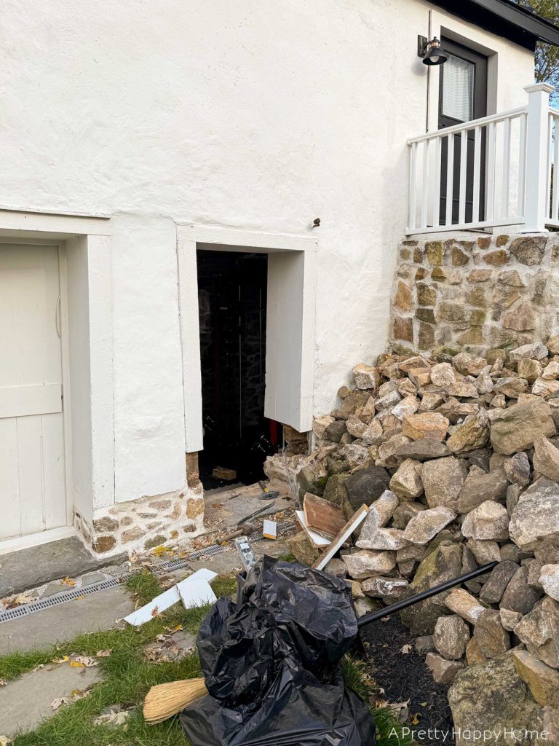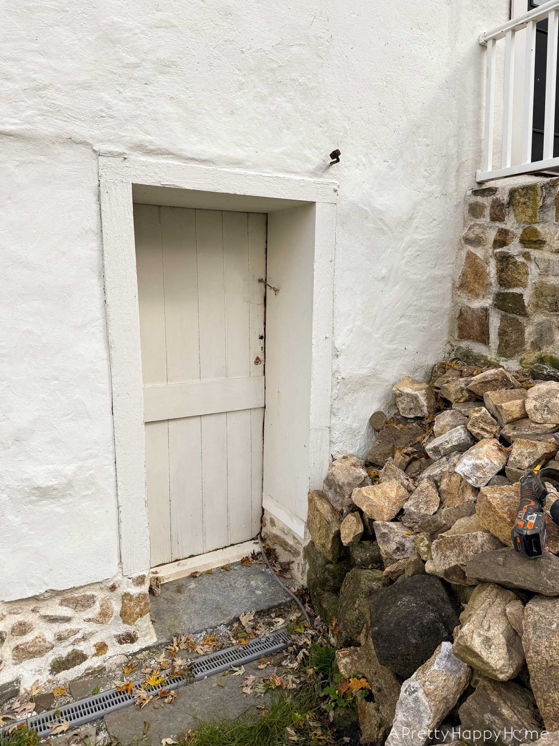
Converting a Door Into a Window In a Stone Building, Part 1
We are converting a door into a window in a stone building, our Carriage House.
Want to see how that’s going to work? If so, you came to the right place.
If you want to know why we’re doing this conversion, you also came to the right place.
All signs are pointing to you being exactly where you need to be at this moment. Lucky you!
Multiple entrances to a building are usually a good thing. Multiple entrances to a building are unnecessary if they are 18 inches apart and open into the same room. It would be like having two front doors, and that’s exactly what is happening with our Carriage House.
This building is the very definition of a living structure and, as such, has evolved greatly in the last 250 years to accommodate various needs.
It would have held a horse-drawn carriage at one time. It could have been a summer kitchen. It was a stable. It had a hay loft. It was definitely a home, maybe more than once, but for sure in the 1980s when the top floor was converted into a studio apartment.
A year ago, we converted the first floor from a storage area into a home gym. That meant we turned the two rooms on that floor into one big room (9 ft x 25 ft) by removing a non-load-bearing wall.
At that point, it became kind of silly to walk up to the building and say, “Hmm, which door do I want to enter through today to go to the same place?”
That’s why we had the idea to turn one of the doors into a window. It made the most sense to use the door on the right for two reasons.
First, it’s the hardest to access, with the hill of rocks next to it.
Second, there’s only one small window on this end of the building. If we turn this door into a window, the back half of the building will benefit from a ton of natural light.
The first step was to cut away part of the door jamb. The door jamb is approximately 18 inches deep because that’s how thick the stone walls are in this building.
There were some loose rocks behind the door jamb that needed to be mortared back into place. This was not alarming. All mortar fails given enough time. This might have been the first time in a century or two that this part of the building has been exposed.
The rectangular impression in the photo below is where a support post was anchored. It was probably a good thing we removed it because it had some rot. The brown you see in that area is wet wood dust. It’s not surprising that this area was wet. The roof leaked on this building for years. I’m sure that led to water running down the walls. Rain could also get into the building through the door we are removing because it wasn’t sealed tightly.
Here’s a close-up look at how the wall looked with the door jamb removed. It’s only terrifying if it’s the first time you’ve seen the guts of a 250-year-old stone wall. It’s more secure than it looks.
There is, unfortunately, some concrete on the outside of the building. Addressing that is not in the scope of this project. The hose is from our dehumidifier. That IS in the scope of this project and will be removed and relocated.
If you notice the door jamb is cut on an angle, that’s to accommodate a window sill that needs to slope downward so rain can roll off of it.
Since this lower level of the Carriage House functioned as a stable for a time, the doors are Dutch doors.
This will work in our favor in the short term because – surprise – we don’t have a window to go in this space yet.
It might be easiest to find an old window that matches the others in this building to fit in the space. However, have you met us? We don’t do things the easy way.
Handy Husband wants to build a window. From scratch. With his own two hands and a fancy router bit. I have every faith that he can build the window. The question is whether he really wants to build the window once he gets into it.
Let’s just say that removing half the door and exposing a hole in the building is motivation for him to at least start that process.
Eventually, we want the window situation, inside and out, to mimic this existing window to the left of the door we are keeping.
Can you imagine it? I can, and it’s going to be SO good.
Next time, I’ll share how we’re filling in this hole in the building and prepping the area for winter.
That whole ‘not having a window’ thing means the building is going to look a little weird in the short term.
Do you have something at your house that looks weird? Is it two front doors? Tell me everything. Comments really do make my day. You can comment on this blog post, email me here, or reach out via direct message on Instagram or Facebook.
Happy DIYing!
Thanks for hanging out with us. It makes our day. If you’d like another blog post to read, I can hook you up with that! Try one of these:
Stone Carriage House Gym: Part 5, Adding a Window to a Stone Wall

