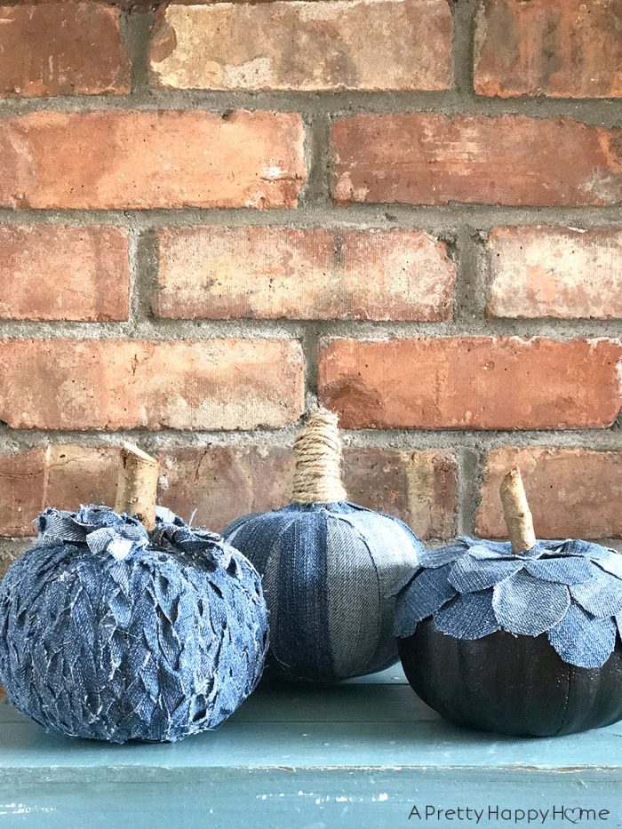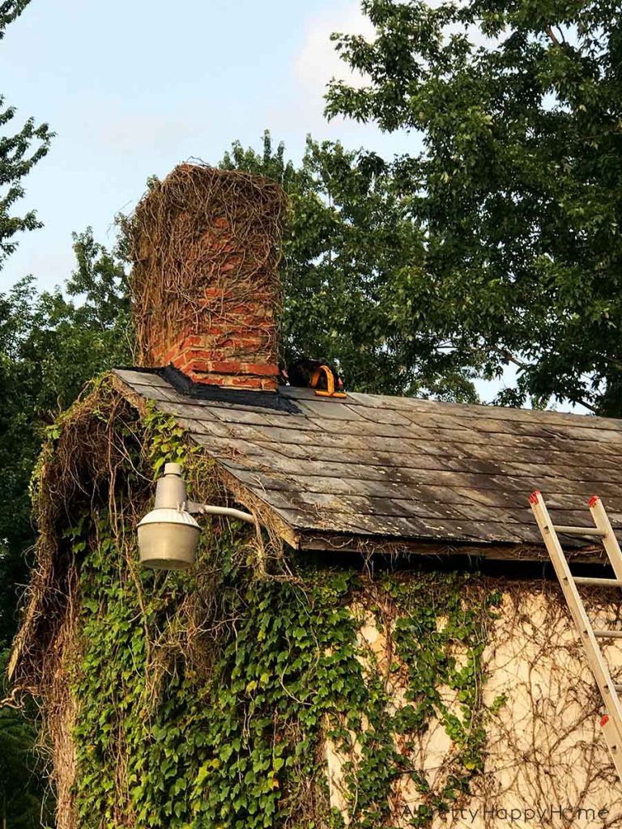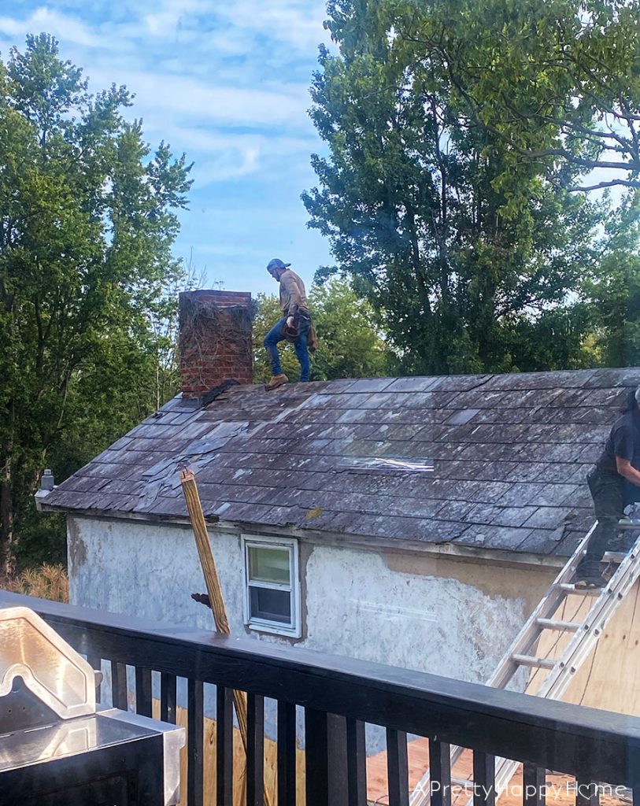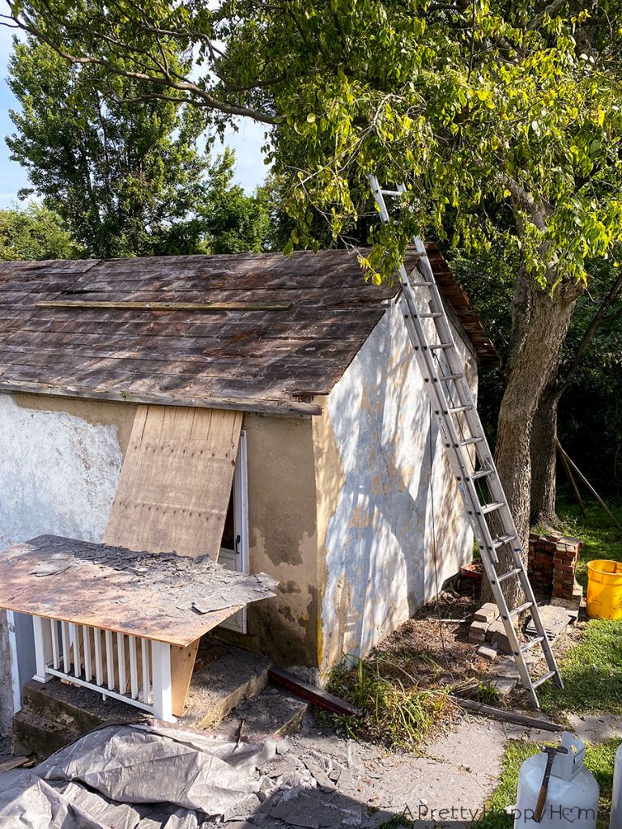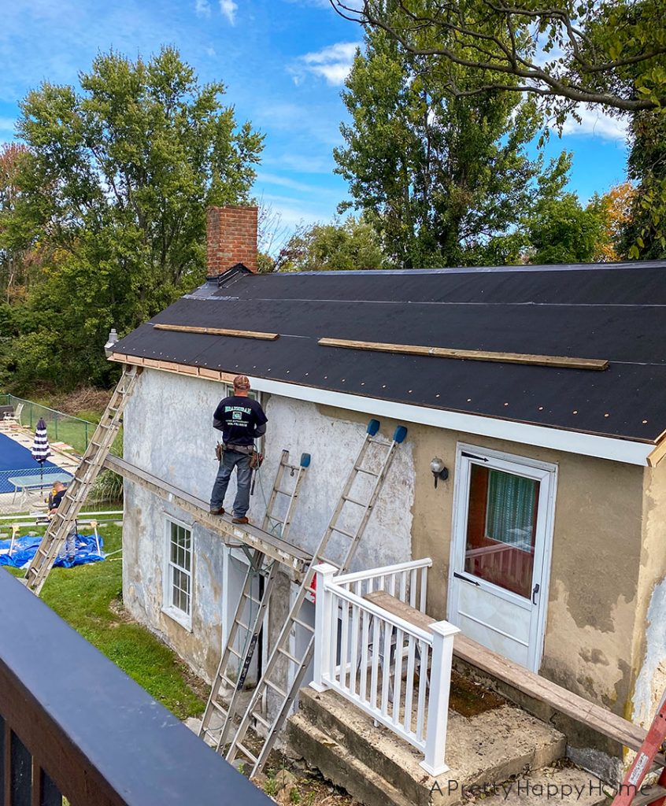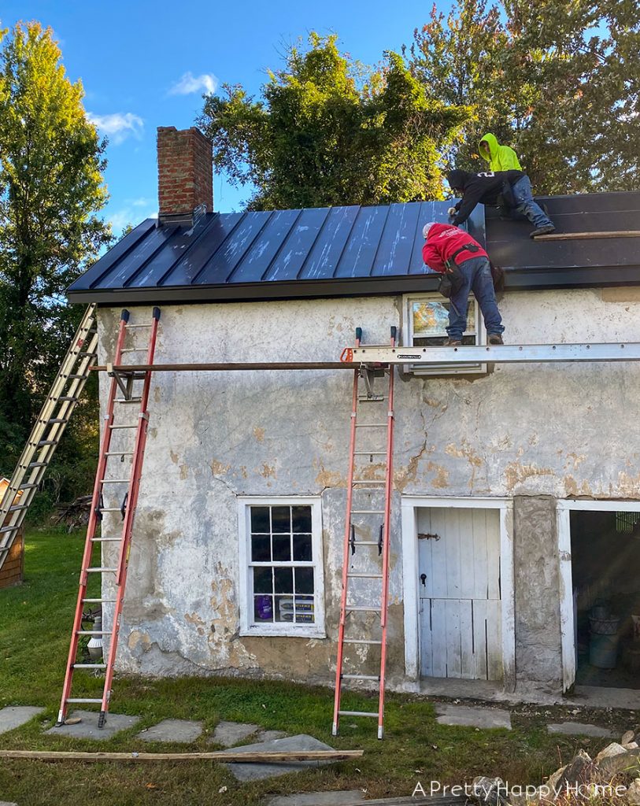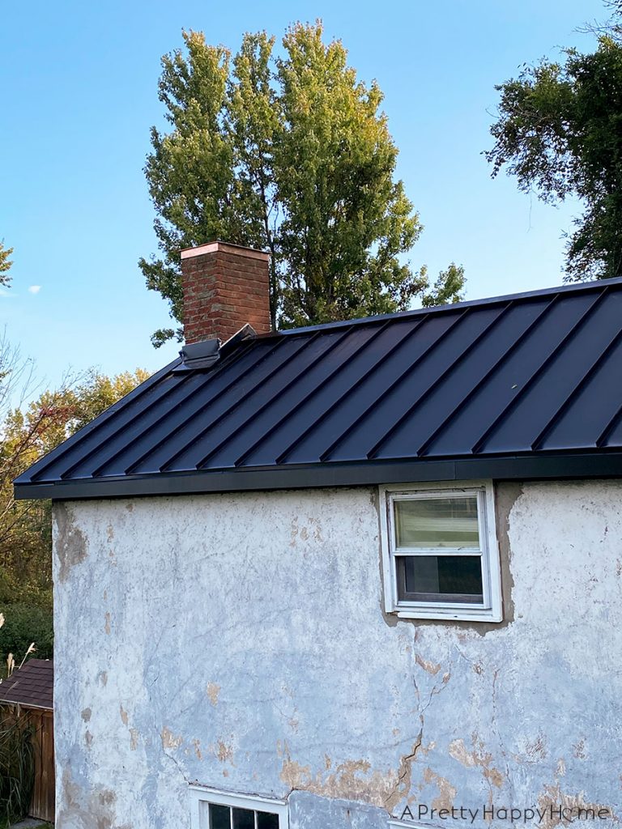
Black Metal Roof for our Carriage House
We recently installed a black metal roof on our Carriage House.
Well, not us personally. We finally hired a home improvement job out!
Man, that felt good.
You know what also feels good? Not falling off a roof.
We’re practical that way.
We kept our feet firmly planted on the ground for this project that was 14 months in the making! No joke. Almost from the day we took possession of the Colonial Farmhouse we were crossing our fingers that the leaky Carriage House roof would hold out long enough for us to replace it.
First, let’s get some terminology out of the way. Before the invention of cars, a Carriage House typically referred to a building that was used to house horse-drawn carriages and the related tack for the horses.
I do not know the specific history of our Carriage House or even the exact date of when it was built. I do know it has undergone various conversions over the years, but from the type of construction, the proximity to our main house, and the age of our house, we believe it is at least 200 years old. Give or take a few years.
Our Carriage House has two floors. The bottom floor has two storage bays. The top floor has a studio apartment.
When we bought the Colonial Farmhouse property, the Carriage House had a slate roof. This would have been a common type of roof for a building of that age.
The life of a slate roof, depending on factors such as the quarry where the slate came from, is around 100 years. It was clear by how fragile the slate was on our roof (it was crumbling) that it was at the end of its lifespan.
Unfortunately, that wasn’t the worst of our problems. The more immediate issue is the slate roof was missing a few pieces of slate near the chimney. Consequently, water was leaking into the building when it rained.
Within days of owning this property we had a roofer come out to make emergency repairs. That essentially amounted to him replacing the missing slate (we had spare slate tiles on hand) and tarring around the chimney and the roof’s ridge line.
Honestly, this was an inelegant solution.
However, it totally worked. That short term fix combined with a mild winter bought us another year on the life of this roof, but we were crossing our fingers the entire time.
In the Spring of 2020 we got multiple bids to replace the Carriage House roof. Then the Covid-19 pandemic hit and New Jersey went into lockdown. It didn’t seem wise at the time to spend thousands of dollars on a roof that wasn’t for our primary residence with so much economic uncertainty at play.
And the roof wasn’t leaking…at that very moment.
I’m sure many of you can relate to this feeling of cautiousness.
Fast forward through all the boring stuff a bit and work finally started on the Carriage House roof in September.
Cue the fireworks because I was that excited about this new roof!
We opted to go with a black metal roof for our Carriage House instead of slate. This is mainly because none of the trees growing in our backyard are money trees.
I keep hoping a money tree will grow, but I think I’ll be waiting on that idea until the end of time.
A slate roof was the most expensive roof we could have installed on the Carriage House and we just couldn’t justify the expense for a building that we don’t live in.
Instead, we opted for a slightly less expensive option – a black metal roof.
It’s not historically accurate, but we knew a black metal roof would look like a million bucks and last for decades.
The neat part of this story is the condition of the roof underneath the slate. I was so worried we were going to open a can of worms when they took all the slate off the roof.
2020 has been traumatic enough. I didn’t need hidden roof issues too!
When this slate roof was installed, sheets of plywood were not a thing. The slate tiles were secured to horizontal planks.
As the slate was coming off the roof, I saw holes in those planks and my heart dropped to my stomach. I was just waiting for the roofers to say, “Ma’am, we have a problem.”
Despite the few holes I saw, the vast majority of the planks were actually in good shape.
Go figure.
In fact, the roofing company told me that this roof was extremely well built and the structure was in unexpectedly good shape given its age. They’d seen a lot worse.
Finally! We caught a break with this property!
I can’t even describe to you the relief I felt at this juncture.
Because there was a little bowing in the roof (that’s to be expected in a building this old) and the horizontal planks were in good enough shape, the roofing company left them on and secured 3/4-inch plywood over the top of the planks. This added structural integrity to the roof.
Not only were the planks okay, but the rafter tails that stuck out over the side of the building and had been exposed to the elements for 100 years did not need to be replaced.
I should have bought myself a lottery ticket that day! That’s how lucky I felt!
We had budgeted extra money in the event some of those rafter tails had to be cut out and new rafter tails scissored in, but not one needed to be replaced. Not one!
We ended up enclosing those rafter tails in a soffit, so that they would be protected from here on out. I may not be able to install a historically accurate roof now, but I can protect the building in the event someone else wants to install a historically accurate roof at some point in the future.
I thought long and hard about my options for the fascia and soffit. I ended up having the crew paint it black to match the roof and I’m so happy with that choice.
The last thing we had done to the building was have the chimney capped. Can you believe it had no cap?
Every time it rained, water would stream down the chimney into the bottom of the Carriage House. It’s not a finished space, but it’s still a problem for the building and the chimney.
Oh, and that open chimney granted a secret passage for all God’s creatures to enter the Carriage House and take up residence. That’s also a problem.
The Carriage House chimney is a dead chimney meaning we have no plans or reason to use the fireplace that is in the very bottom of the Carriage House. It’s not even safe to do so at this point. That meant the copper cap we had fabricated for the chimney is a permanent cap. It didn’t need to have mesh for smoke to escape.
The chimney caps on our main house are all made from copper. Copper chimney caps don’t rust and are considered more durable than ones made out of stainless steel. Plus, they look amazing, even when they patina.
I cannot underscore enough how much this black metal roof on the Carriage House improves the overall look and feel of our entire property. We haven’t even painted the building yet and it already feels like this place is more polished!
Every time I look out my kitchen window and see the Carriage House I’m tempted to say, “Hey, Good Looking!”
We texted a picture of the new black metal roof to a friend and he responded with, “Damn, that almost looks TOO good now.” He was right. That building may very well look better than our main house when we get done with it!
I think I’ll be happy with that!
P.S. This project was not sponsored. We paid for it all on our own, but we did enjoy working with the contractors on this project, Brannigan Home Improvement, Strober Roofing, and Strober Metal Works. If you are in New Jersey, you can look them up.
Thanks for following along with this roofing saga! Here are some other posts you might enjoy.
