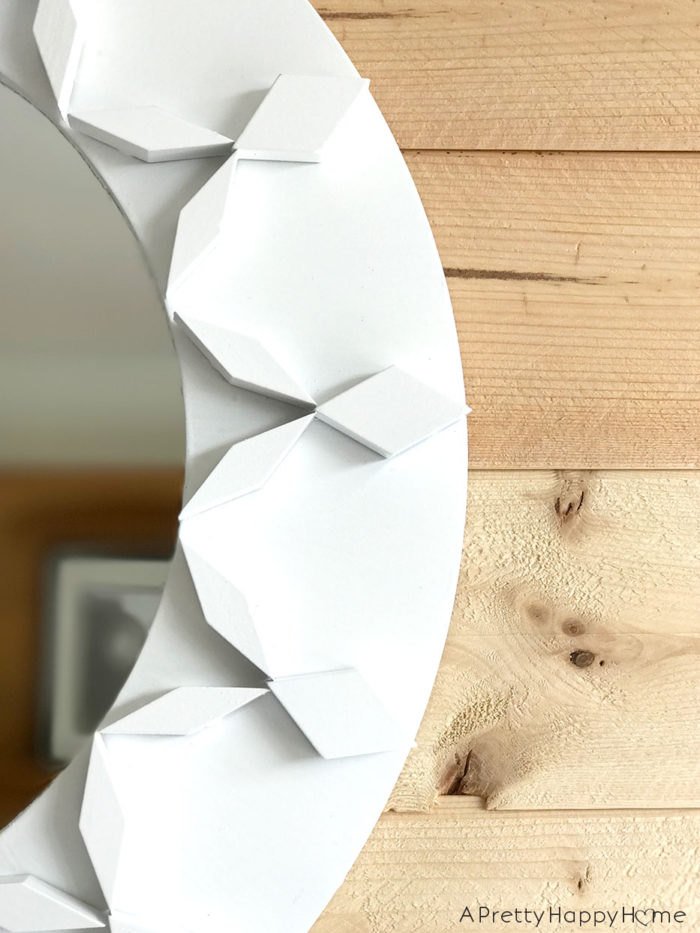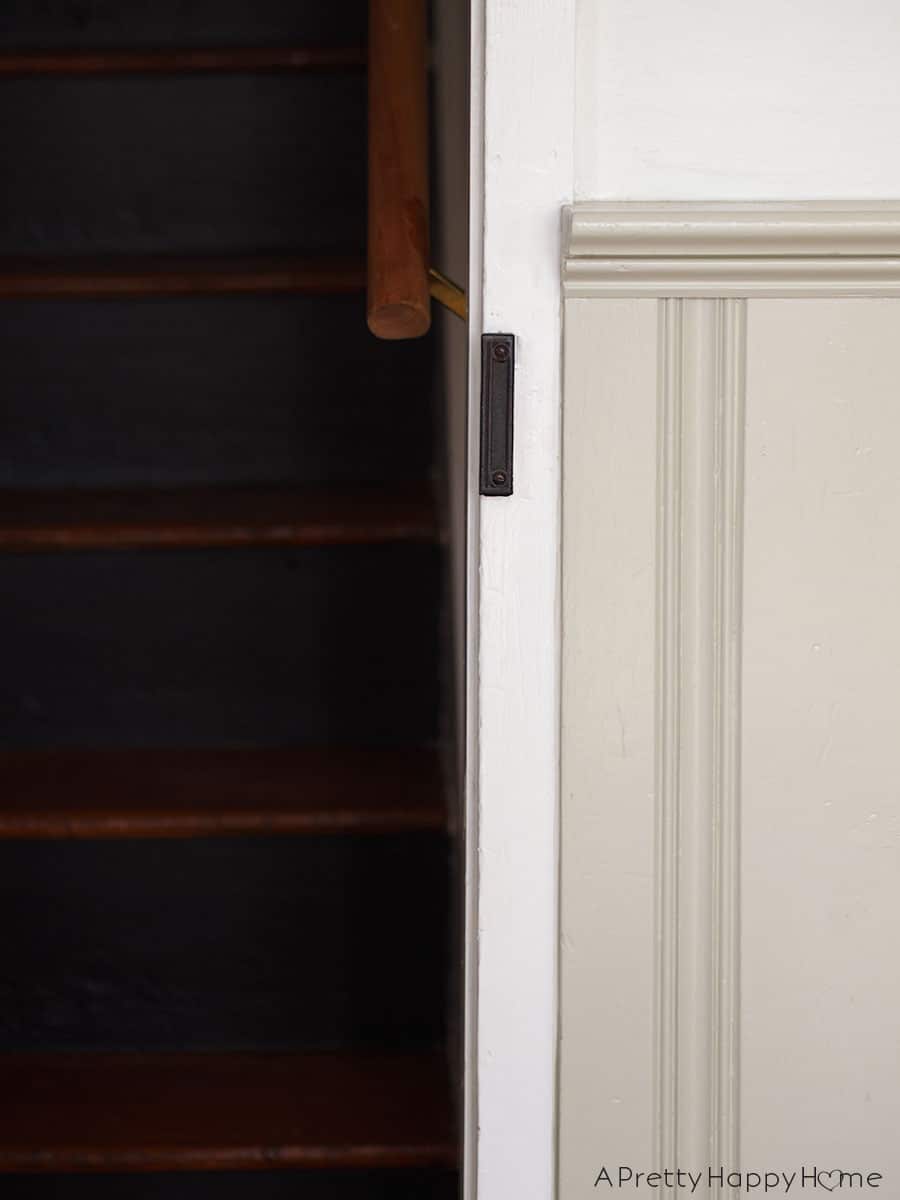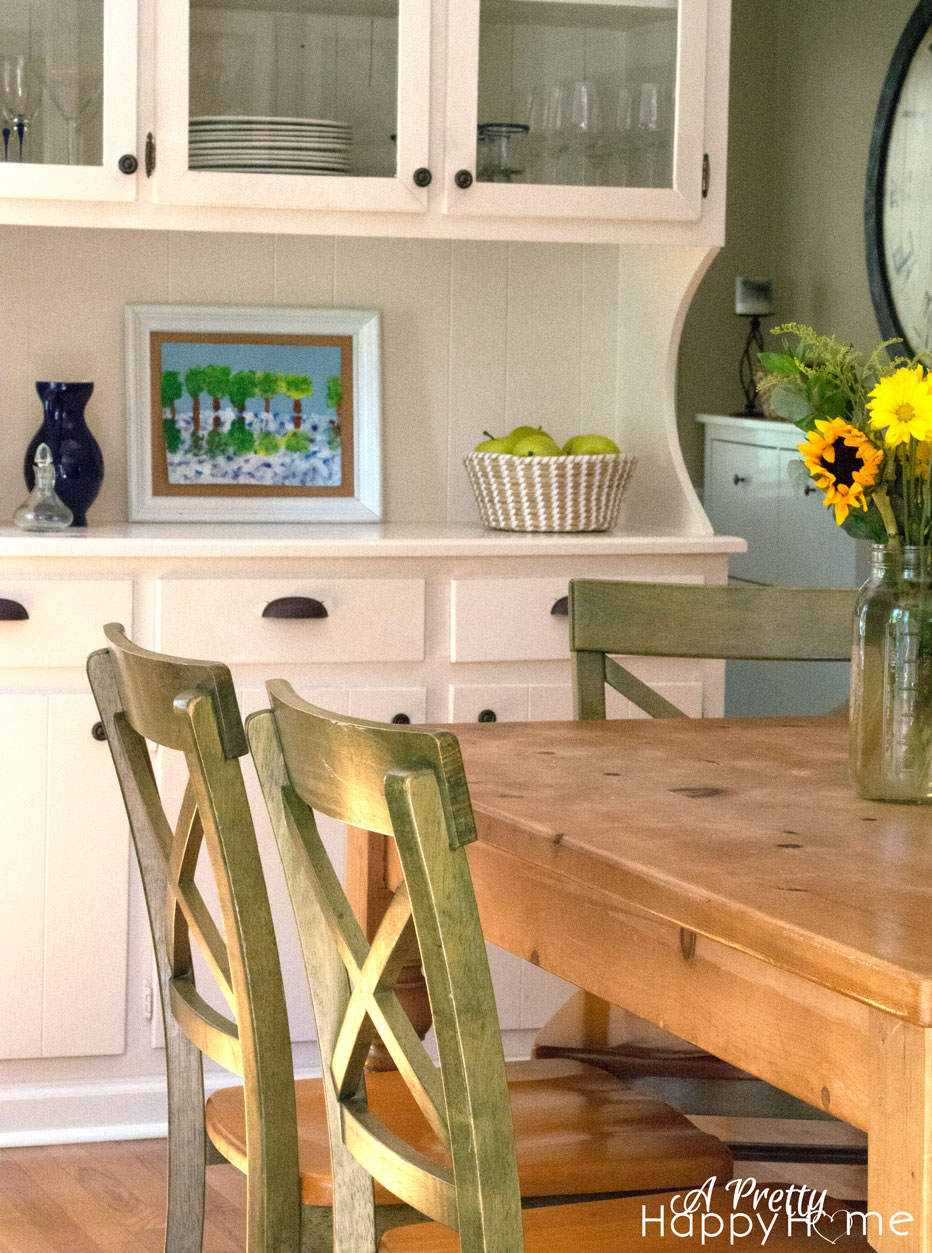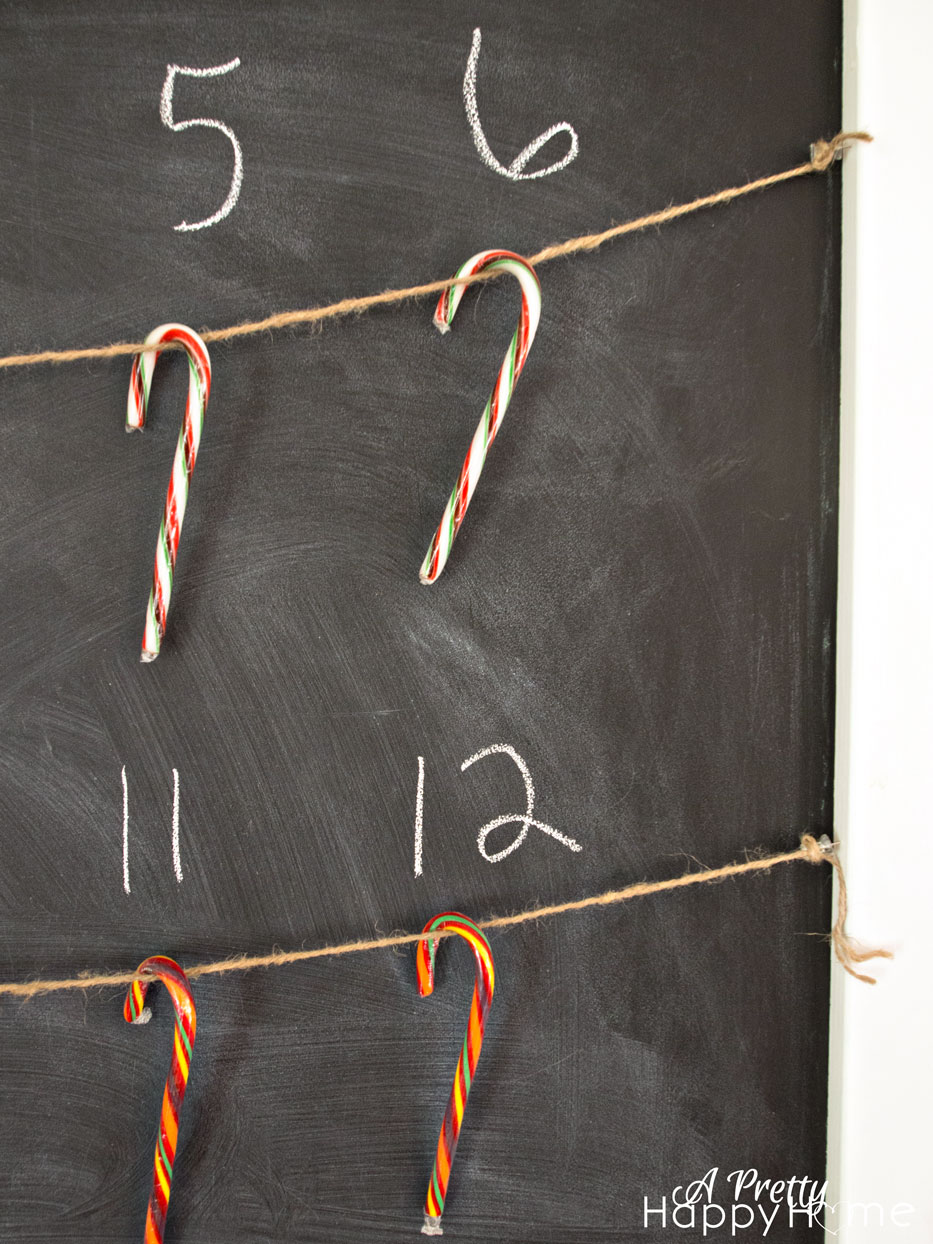Check Out Our Newly Painted Carriage House
Cue the celebratory dancing because I am beyond excited to be able to share our newly painted Carriage House on the blog today! I’m still pinching myself because the transformation, thanks to paint, was so dramatic. I hate to use the cliched phrase “the power of paint,” but I haven’t come up with a better alternative phrase! The power of paint is next level on this project. But first! What is a Carriage House? It sounds so fancy, doesn’t it? Trust me – ours is not at all fancy. Originally, a carriage house would have been a building to store a horse-drawn carriage and the related horse tack. It could…
How to Paint Metal Pool Coping with Marine Paint
This post is for a super small percentage of the population who have a really old pool with metal coping and are wondering if they can paint that metal pool coping. Yes! You can! (Editor’s Note: I wrote a blog post with an honest assessment about how the paint is holding up after 2 years. You can read that here. To find out how we painted the coping and the paint we used, continue reading this blog post.) If you aren’t familiar with the term, pool coping is what caps the edge of a pool. Modern pools are built with pool coping made out of concrete or stone, but some…
Grey Fireplace Mantel in our Master Bedroom
83% of the time I am a rule follower. 12% of the time I don’t know what the rules are so I just wing it. The remaining 5% of the time I walk on the wild side while chanting “rules schmules” in my head. Such a rebel. I save most of my walks on the wild side, where I consider rules more of a general guideline rather than a hard and fast rule, for my creative pursuits like cooking, piano playing, crafting, and DIY projects. Take my latest project: painting our master bedroom. Other than hanging art, this is one room we hadn’t touched since we purchased the Colonial Farmhouse.…
Back Staircase Before and After
Our Colonial Farmhouse has a front staircase and a back staircase. The front staircase has gorgeous trim work and is located in the center of our home. The stairs made an appearance in my music room post. Then there is the back staircase. Oh, the back staircase. These stairs are tucked away in a far corner of our home and are a shortcut from the kitchen up to the bedrooms. When we bought the Colonial Farmhouse the back staircase was steep, narrow and ugly. The stairs weren’t inherently ugly. It was more bad bridesmaid dress kind of ugly. However, I saw the potential in those stairs. If fact, it was…
Navy Blue Sunporch Reveal
One of the most charming exterior features of our Colonial Farmhouse is the sunporch. There’s just something about a sunporch that gives an old house some added character. It’s probably all the windows. Here’s a refresher on what the exterior of our Colonial Farmhouse looks like with the sunporch. Ignore the landscaping for now. This is an improvement from when we moved in. From the inside of the house, there is nothing charming about our sunporch. Zip. Zero. Nada. It has cracked windows. The windows that aren’t cracked look like someone let a toddler finger paint with window glazing. Some of the window grids are askew. There are rotting tongue…
Bookrack Makeover for an Older Boy’s Room
Before I get rid of anything in our home, I do not ask myself if it sparks joy. No. I ask myself if I can repurpose, reuse or makeover the item to make it work better in our home. I also ask myself if I have the energy to repurpose, reuse or makeover the item. Sometimes the answer is “no.” Sometimes the answer is “maybe.” Sometimes the answer is “I really shouldn’t, but I can’t help myself!” Then I end up doing something drastic like cutting off belt loops on Handy Husband’s old, ripped-up jeans to make hanging loops for kitchen towels. Remember that project? Still using those towels, by…
The $9.60 Table That Almost Broke Me
To clarify, I did not break a table. A table almost broke me. Emotionally speaking, of course. Our current house (I need a name for it because I’ve had a lot of ‘current’ houses) has a good-sized kitchen with a bump-out for a dining table. That bump-out is directly next to what I’m assuming was intended to be a proper dining room. Since our family functions best with an open concept floor plan, I’m making the ‘dining room’ into a living room. However, my table that I love (not as much as my children, but close) is the wrong shape for the dining area IN the kitchen. It’s rectangular and…


























